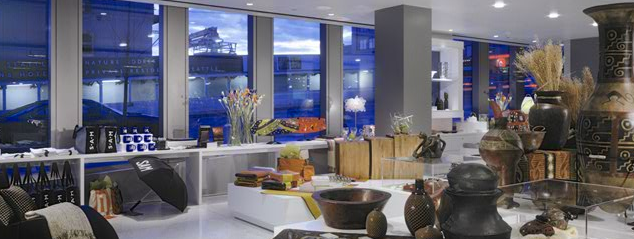Our goal – your store’s success in the retail marketplace.
A full service retail consulting firm, doyle + associates helps museums, cultural institutions, independent and specialty retailers evaluate, develop, plan, enhance and optimize their retail venues. Our clients include specialty market retailers, public agencies, fine arts museums, children’s museums, science museums, history museums, performing arts centers, cultural organizations, entertainment and tourist attractions. We invite you to take a look at our results.
We provide high quality, value-added, cost-effective expertise in all our consultation services. We view all our projects as collaboration with our clients. We bring with us an extensive understanding of the retail industry and current market trends that will influence your store’s success.
We research and identify retail strategies that will most appeal to the end-user and increase your store’s profitability. Our experience and unique insight helps us develop strategies for independent retailers that enable them to become more competitive and our detailed forecasting ensures that our clients are current with selling and consumer trends.
